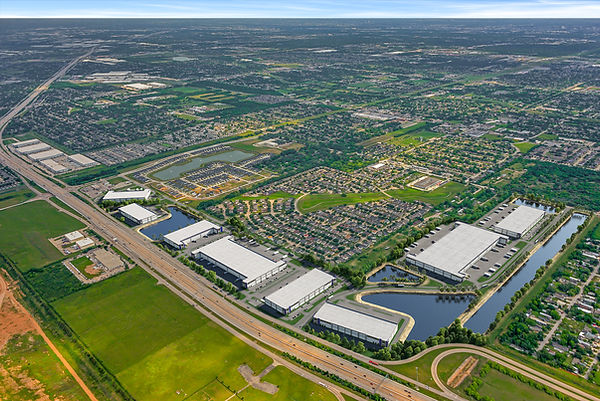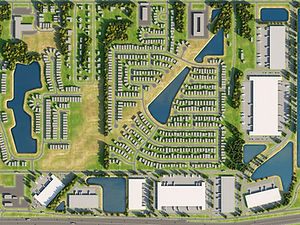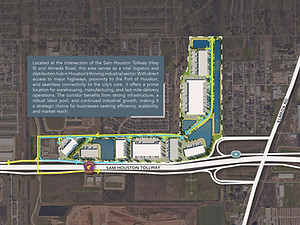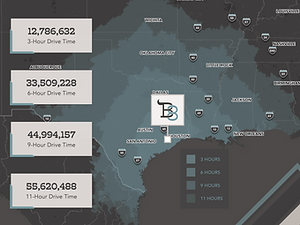

130 AC- 1.3 MSF, Eight-Building,
Industrial Development Available For Lease
Property Rendering




Building 5
-
108,540 SF
-
112 Auto Parking Spots
-
Front Load
Building 1
-
163,200 SF
-
144 Auto Parking Spots
-
53 Trailer Parking Spots
-
Rear Load
Building 6
-
90,000 SF
-
92 Auto Parking Spots
-
Rear Load
Building 2
-
377,100 SF
-
222 Auto Parking Spots
-
121 Trailer Parking Spots
-
Cross Load
Building 7
-
101,400 SF
-
120 Auto Parking Spots
-
16 Trailer Parking Spots
-
Front Load
Building 3
-
122,980 SF
-
146 Auto Parking Spots
-
Rear Load
Building 8
-
108,000 SF
-
112 Auto Parking Spots
-
Rear Load
Building 4
-
254,880 SF
-
196 Auto Parking Spots
-
53 Trailer Parking Spots
-
Cross Load

1.3M SF of Opportunities
Discover unmatched potential at Buffalo 8—1.3 million square feet of flexible industrial space designed for growth, efficiency, and success. With strategic access to major transportation routes and a scalable layout, this campus is built to meet the evolving demands of today’s leading logistics and
manufacturing operations.

Nearly One Mile of Direct BW8 Frontage
Unrivaled visibility and immediate access to Beltway 8 make Buffalo 8 a premier choice for logistics, distribution, and brand exposure—positioning your business at the forefront of Houston’s
industrial corridor.

1-Day Reach to 56 Million People
Buffalo 8 puts your operation within a day’s drive of over 56 million consumers, offering unmatched access to key markets across the Gulf Coast, Southeast, and beyond—ideal for fast, efficient distribution.
KEY ACCESS POINTS
15 MILES
DOWNTOWN
HOUSTON
18 MILES
PORT OF
HOUSTON
14 MILES
HOBBY AIRPORT
17 MILES
ELLINGTON
AIRPORT
17 MILES
CITY CENTER